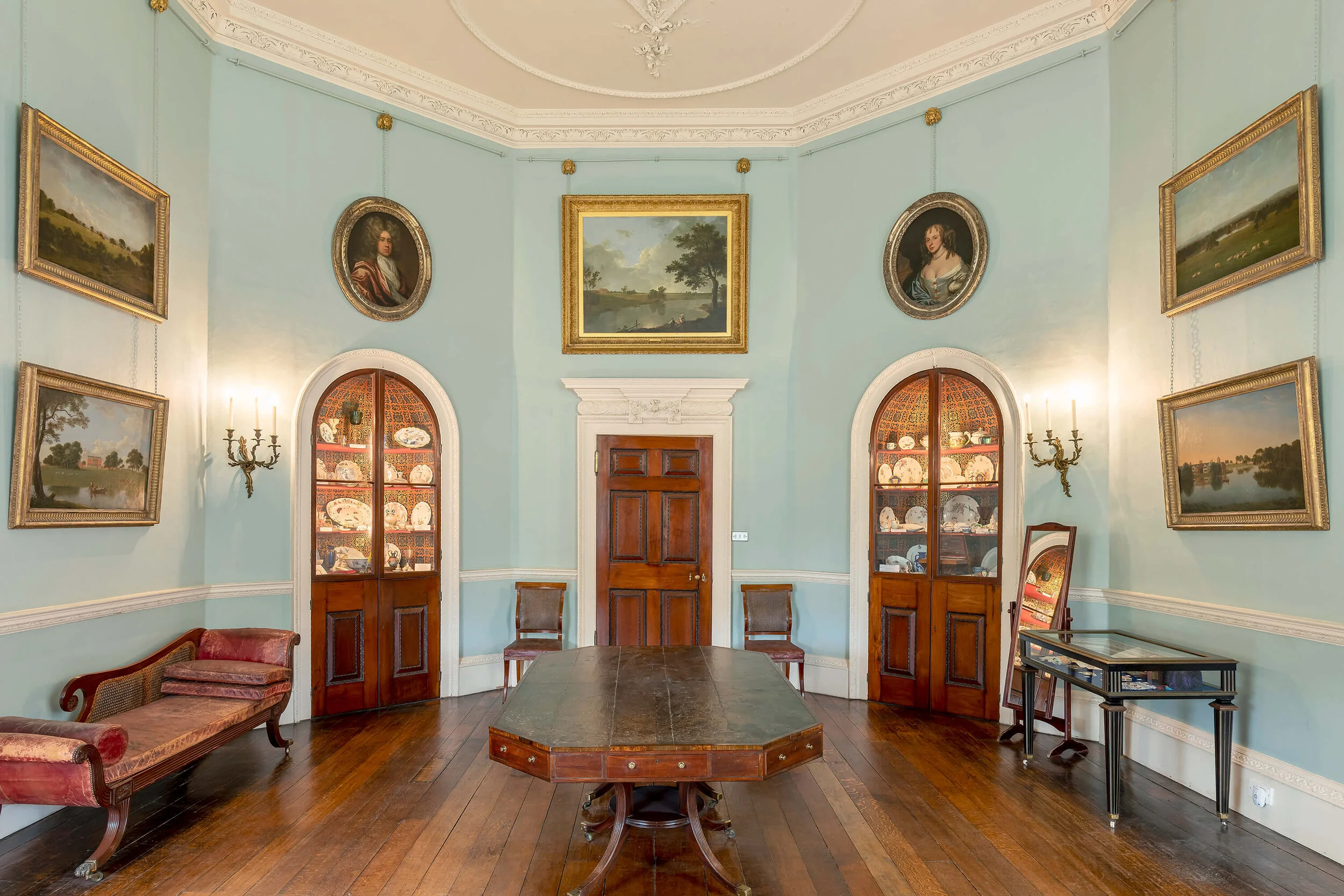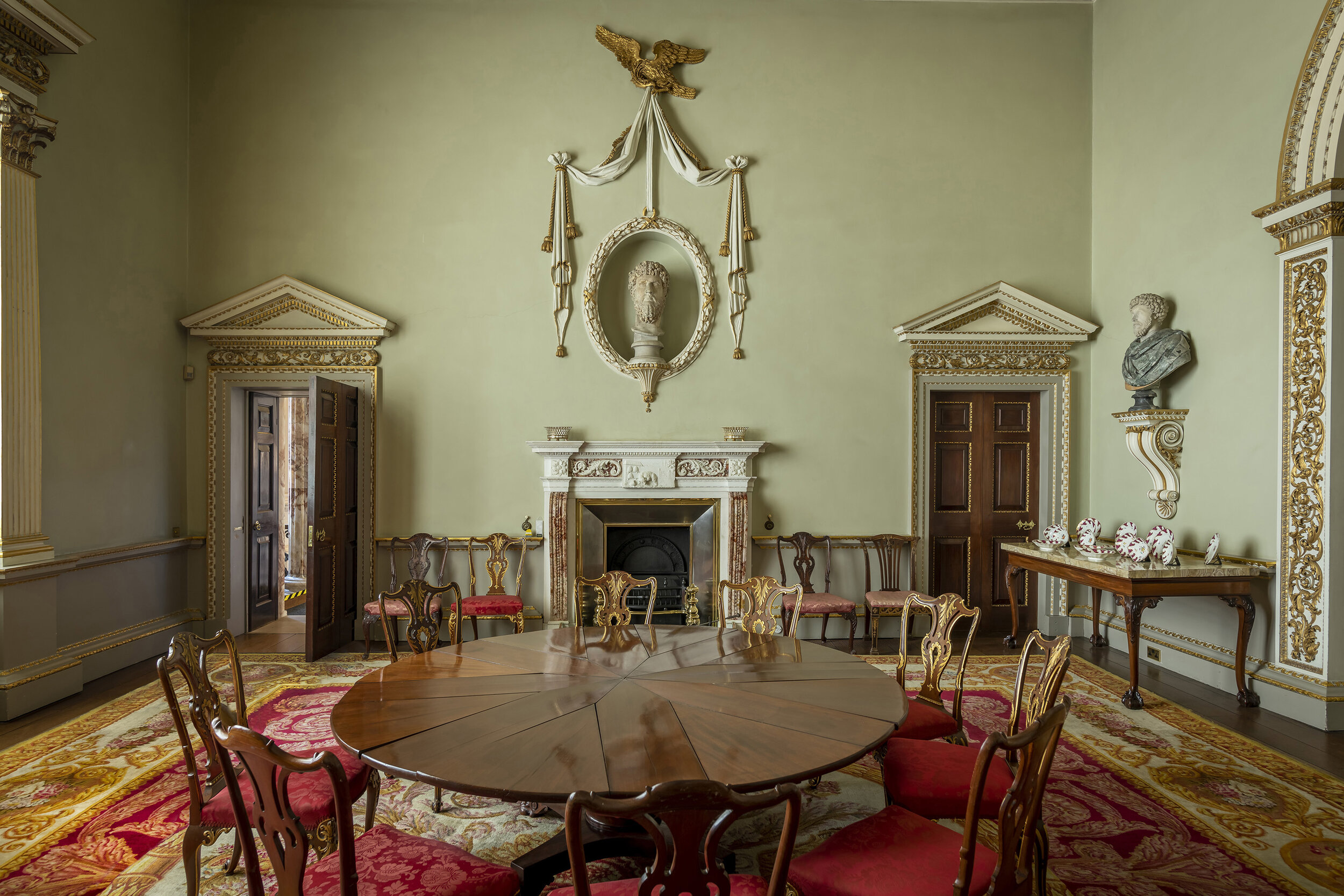Photographing the Houses of Parliament.
One of the highlights of 2024 was being commissioned to create official images for the Houses of Parliament, also known as the Palace of Westminster. It was a fantastic opportunity to photograph one of Britain’s most beautiful and iconic buildings.
One of the highlights of 2024 was being commissioned to create official images for the Houses of Parliament, also known as the Palace of Westminster. It was a fantastic opportunity to photograph one of Britain’s most beautiful and iconic buildings.
I spent two days capturing the stunning Victorian Gothic Revival interiors and exterior, with incredible access to both the Commons and Lords Chambers, as well as rooms, corridors, and halls that only a select few ever get to see.
The central feature of Parliament is the magnificent Central Lobby, a circular space adorned with intricate stone carvings, stained glass windows, and a stunning gilded ceiling. This area serves as the heart of the parliamentary complex, connecting the House of Commons, the House of Lords, and various committee rooms. The design is steeped in symbolism, featuring elements that represent the union of the nations of the UK and the power of democracy itself.
The House of Commons is perhaps the most recognisable room in the building. Its green benches are complemented by dark wood panelling. The current interior was rebuilt after being bombed during the Blitz in 1941 and reopened in 1950. The chamber's design is both functional and symbolic, with a long central aisle separating the two opposing sides of government, embodying the British tradition of debate and opposition.
In contrast, the House of Lords is a more opulent space, featuring rich red upholstery, ornate chandeliers, and the imposing throne from which the monarch delivers the State Opening of Parliament. The walls of the upper gallery are adorned with stained glass windows, classical paintings, statues, and an abundance of gold leaf.
Throughout the complex, Victorian Gothic architecture prevails, with soaring arches, intricate ironwork, and an abundance of marble. My favourite spot was an original medieval chapel, hidden beneath the Victorian building. It was decorated by Augustus Pugin during Parliament’s construction in the 1840s.
Some of my images are being used for merchandise and books available in the Parliament gift shops. The gallery below includes a few of my shots featured in their 2025 calendar.
I’ve also been fortunate enough to be invited back for another commission to photograph the Elizabeth Tower, which houses the clock and the famous Big Ben bell. I’ll cover that project in a future post.
Arley Hall interiors
I recently had the opportunity to photograph the interiors of Arley Hall. This beautiful stately home in Cheshire was built for Rowland Egerton-Warburton between 1832 and 1845
I recently had the opportunity to photograph the interiors of Arley Hall. This beautiful stately home in Cheshire was built for Rowland Egerton-Warburton between 1832 and 1845, to replace an earlier house on the site. Local architect George Latham designed the house in a style which has become known as Jacobethan, copying elements of Elizabethan architecture. The house is a Grade II* listed building and sits within a large estate and is otherwise known as Thomas Shelby’s house in the BBC's series Peaky Blinders.
The Tabley House Collection
I recently had the pleasure of photographing the interiors of Tabley House in Cheshire. This beautiful Grade I listed stately home was built by architect John Carr of York between 1761 and 1769 for Sir Peter Byrne Leicester and is the only 18th century Palladian country house in Cheshire.
I recently had the pleasure of photographing the interiors of Tabley House in Cheshire. This beautiful Grade I listed stately home was built by architect John Carr of York between 1761 and 1769 for Sir Peter Byrne Leicester and is the only 18th century Palladian country house in Cheshire. The original state rooms are open to the public and they were designed to impress. They include the Portico Room (the original entrance hall), the Drawing Room, the Common Parlour, the Dining Room, the Oak Hall, and the Gallery. Tabley is home to a number of important paintings as the 1st Lord de Tabley was a patron of British art and artists with a particular interest in JMW Turner. Sir John commissioned works to hang in specific rooms and this is no more evident than in the Drawing Room at Tabley where Turner’s ‘Tabley' is displayed. Other artists represented include Lely, Lawrence, Dobson and Martin. There's also a fine collection of furniture dating from the 17th to the early 20th century which includes pieces by Gillow and Bullock, and others attributed to Chippendale, as well as to local craftsmen. The house is now in the ownership of the University of Manchester and the collection is managed on behalf of the University by The Tabley House Collection Trust.
Holkham Hall, Norfolk
I have recently been commissioned to photograph the impressive Holkham Hall in Norfolk. This 18th-century country house was constructed for the 1st Earl of Leicester and is one of England's finest examples of the Palladian revival style of architecture.
I have recently been commissioned to photograph the impressive Holkham Hall in Norfolk. This 18th-century country house was constructed for the 1st Earl of Leicester and is one of England's finest examples of the Palladian revival style of architecture.
The interior of the hall is very opulent and you enter through the Marble Hall, which is made of pink Derbyshire alabaster, this leads on to the first floor and the state rooms. The most impressive of these rooms is the Saloon, which has walls lined with red velvet. Each of the major state rooms is symmetrical in its layout and design and in some rooms, false doors are necessary to fully achieve this balanced effect.
The house is at the heart of a thriving private estate of some 25,000 acres and is open to the public, it is still the family home of the 8th Earl of Leicester, Thomas Coke.
Bramall Hall
Bramall Hall is a beautiful Tudor manor house in Bramhall, near Stockport. It is a timber-framed building with the oldest parts dating from the 14th century.
Bramall Hall is a beautiful Tudor manor house in Bramhall, near Stockport. It is a timber-framed building with the oldest parts dating from the 14th century. Linn Robinson, head of Stockport museums gave me the opportunity to photograph the hall's amazing interiors before the property reopened to the public. There is a mix of era's throughout the house with some rooms being in the style of the original Tudor period and others styled more to Victorian and Edwardian tastes. In the great chamber, amazing Tudor frescos were discovered behind plasterwork during a restoration in the last century.
Lyme Hall Interiors
In March 2020, the National Trust gave me the opportunity to photograph…
In spring last year, the National Trust gave me the opportunity to photograph the stunning interiors of Lyme Hall in Cheshire. I’m lucky to have this amazing stately home right on my doorstep in Disley, on the edge of the Peak District.
Lyme is such an atmospheric place especially with its location high up above the Cheshire plain, the house is surrounded by acres of parkland with its own herd of red deer and a backdrop of wild moorland.
After visiting the house many times in the past, it was fantastic to finally have the chance to photograph its beautiful state rooms. The long gallery and drawing room are particular favourites with their dark wood panelling and plasterwork ceilings and the dining room is equally impressive with its large windows overlooking the formal gardens.
The shoot took place in early March just before we knew there was going to be a first UK lockdown and the Trust was still busy preparing the house for its opening to the public. I’m so glad I got the chance to capture these images as a week later the whole place had to close to the public.



























































































































